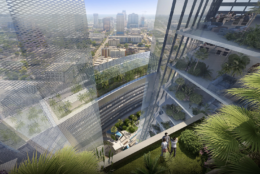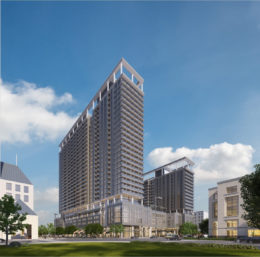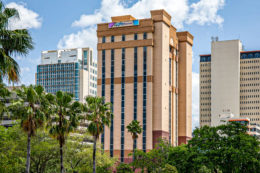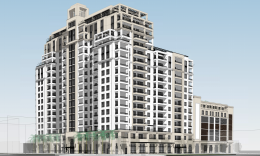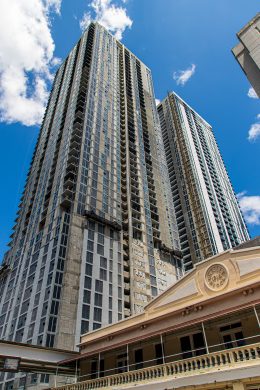FAA Permits Filed For 454-Foot-Tall Skyscraper At 1000 N. Orange Avenue In Orlando
An obstruction evaluation study is currently underway at the Federal Aviation Administration (FAA) for a 454-foot-tall skyscraper at 1000 North Orange Avenue in the northern section of Downtown Orlando’s Central Business District. The four coordinates submitted to the FAA align with a vacant 1.474-acre site that sits on the southwest frontage of the intersection between North Orange Avenue and North Garland Avenue, also bound by West Marks Street and SunRail tracks on the south end of the block. According to the Orange County property records, the land is owned by a Hallandale Beach-based entity registered as Mustang Orange Garland LLC (Mustang) managed by Aaron Churba and Mike Daiagi. The entity, which is linked to a number of other financial and investment entities using the Mustang moniker, has owned the property since January 2005 after purchasing it from Orange Garland Realty Ent LLC for a $3,000,000.

